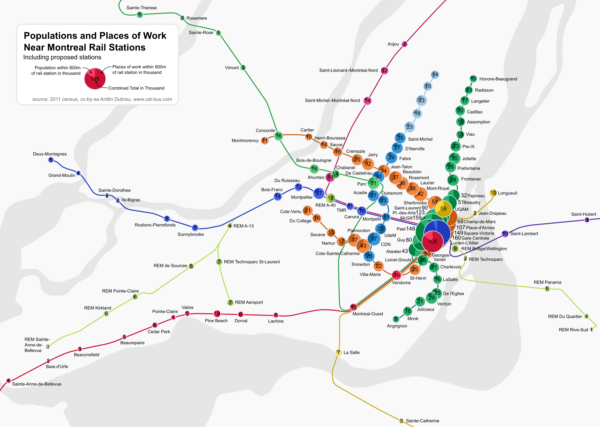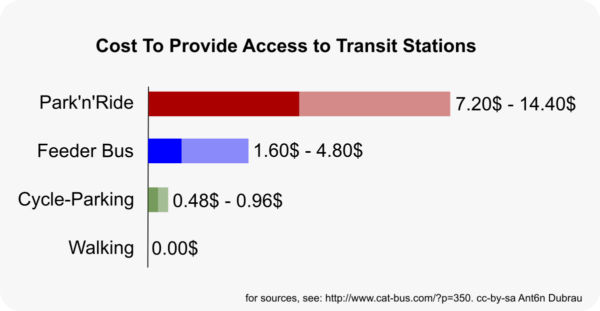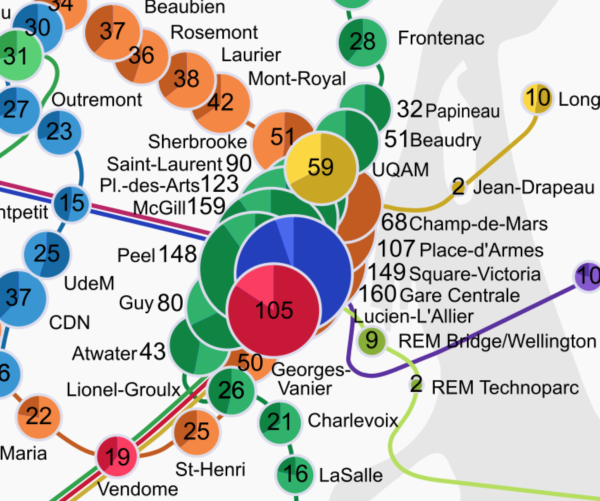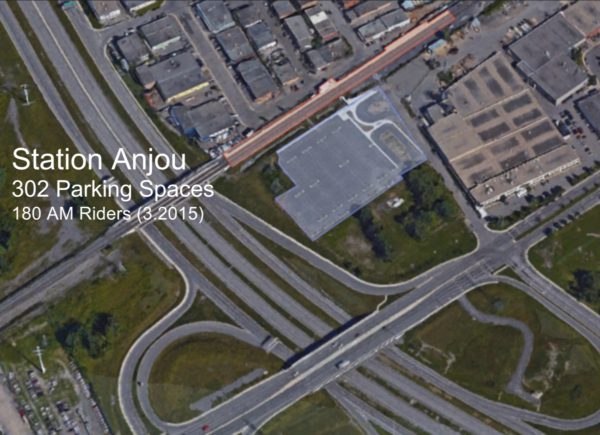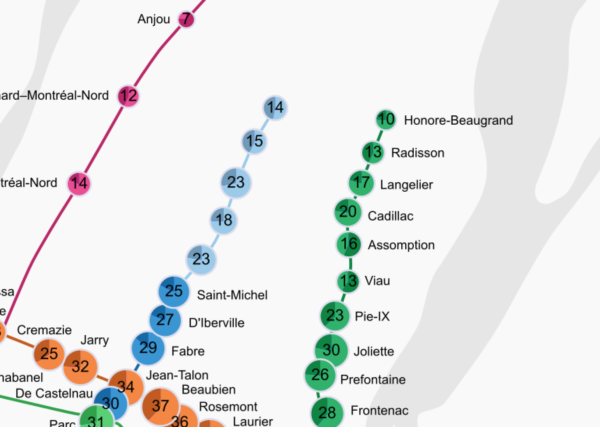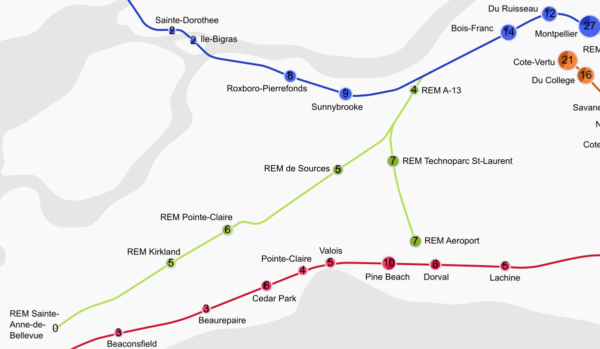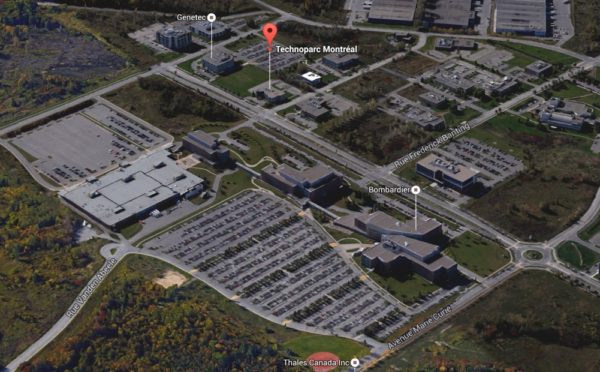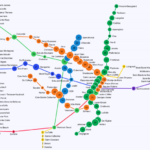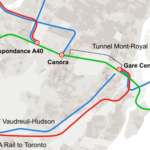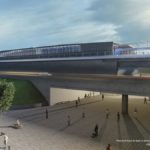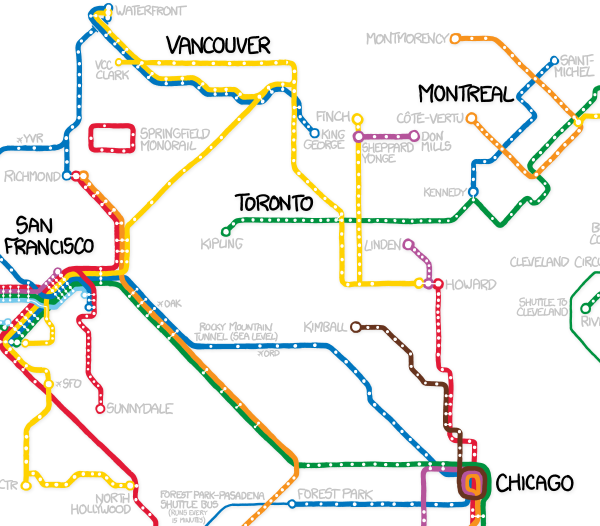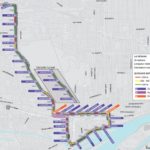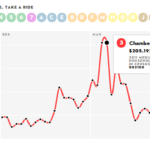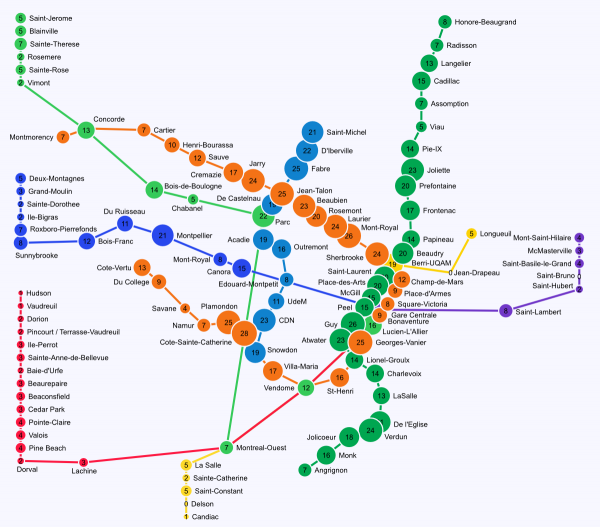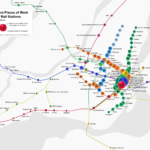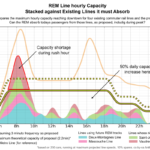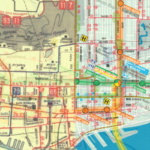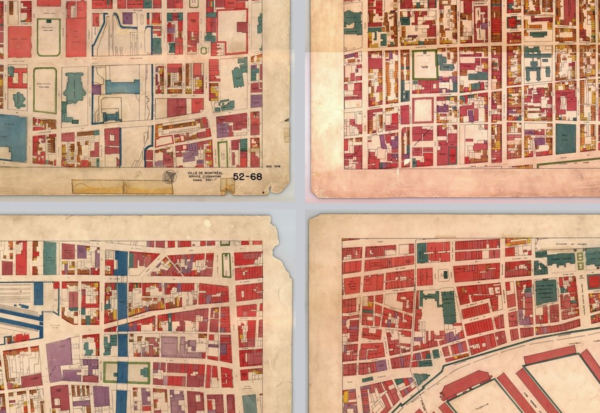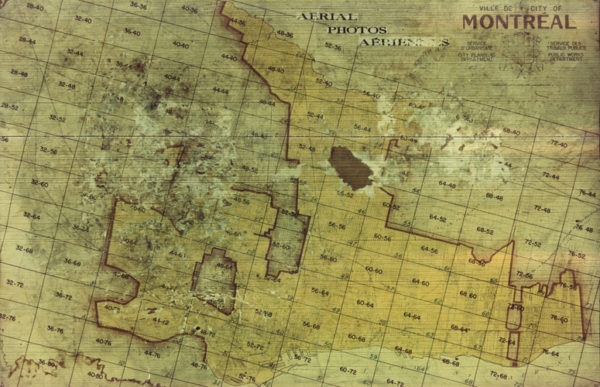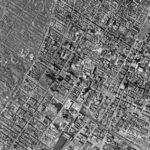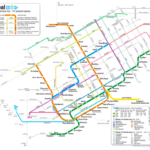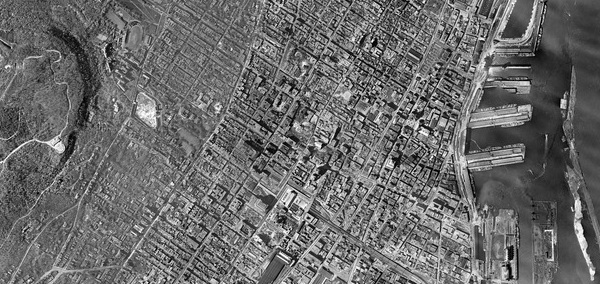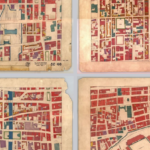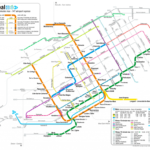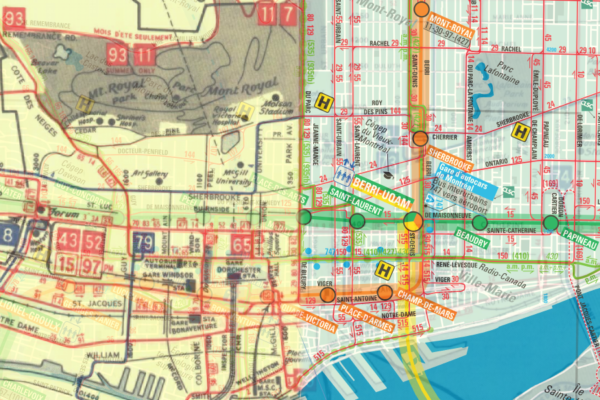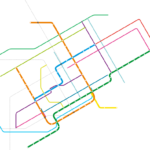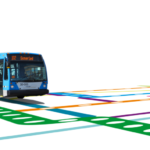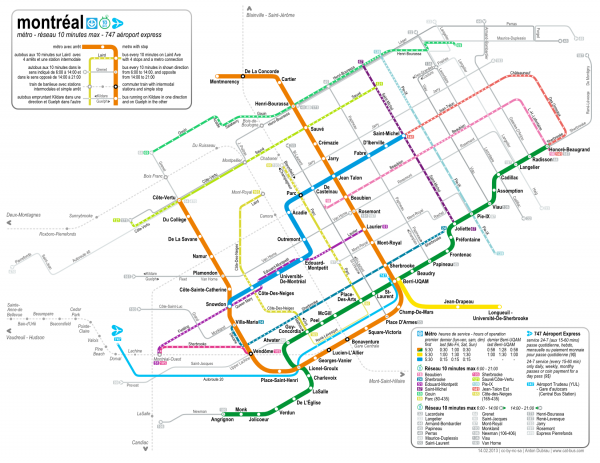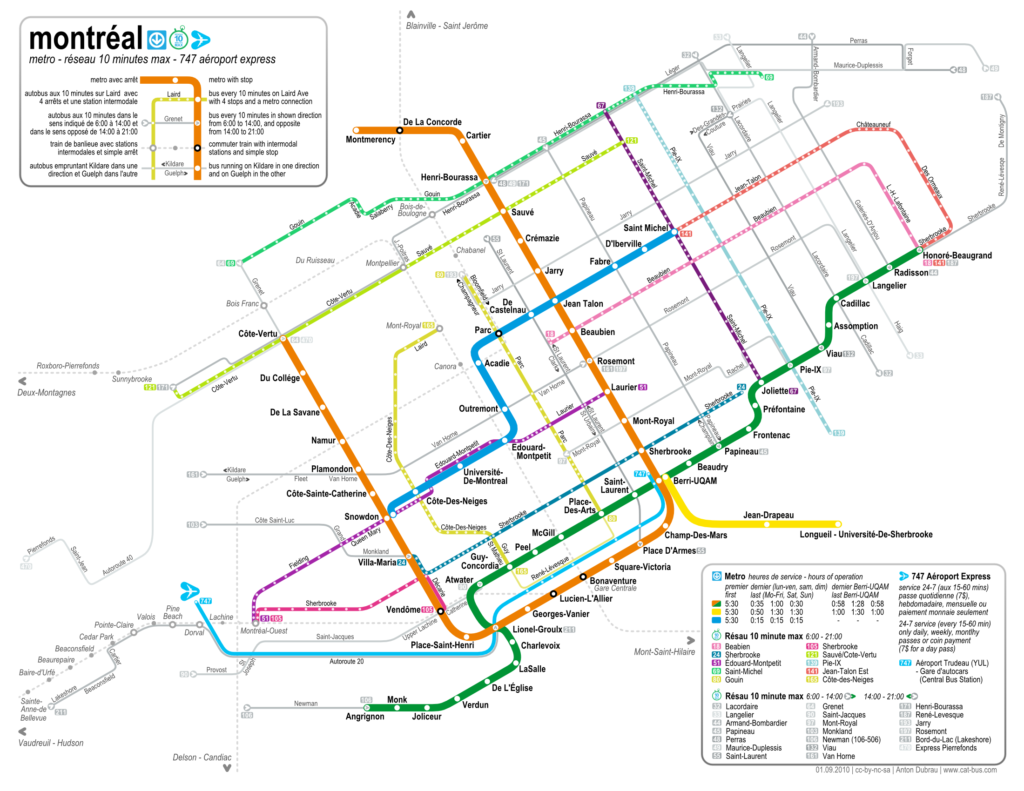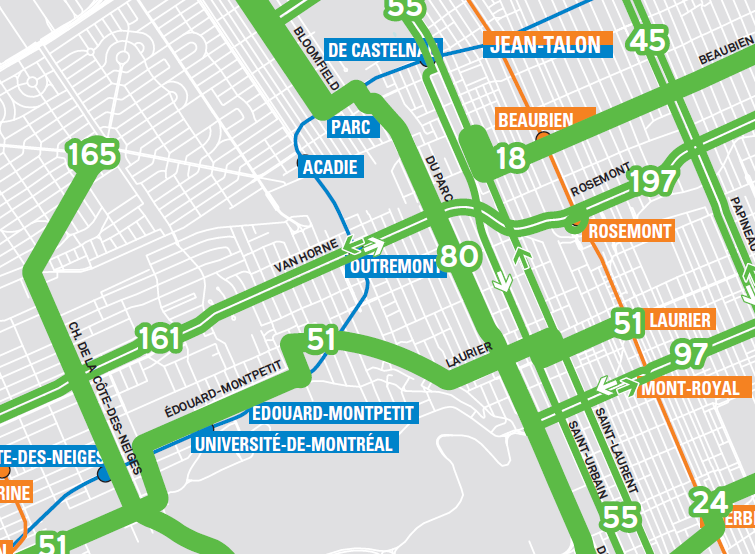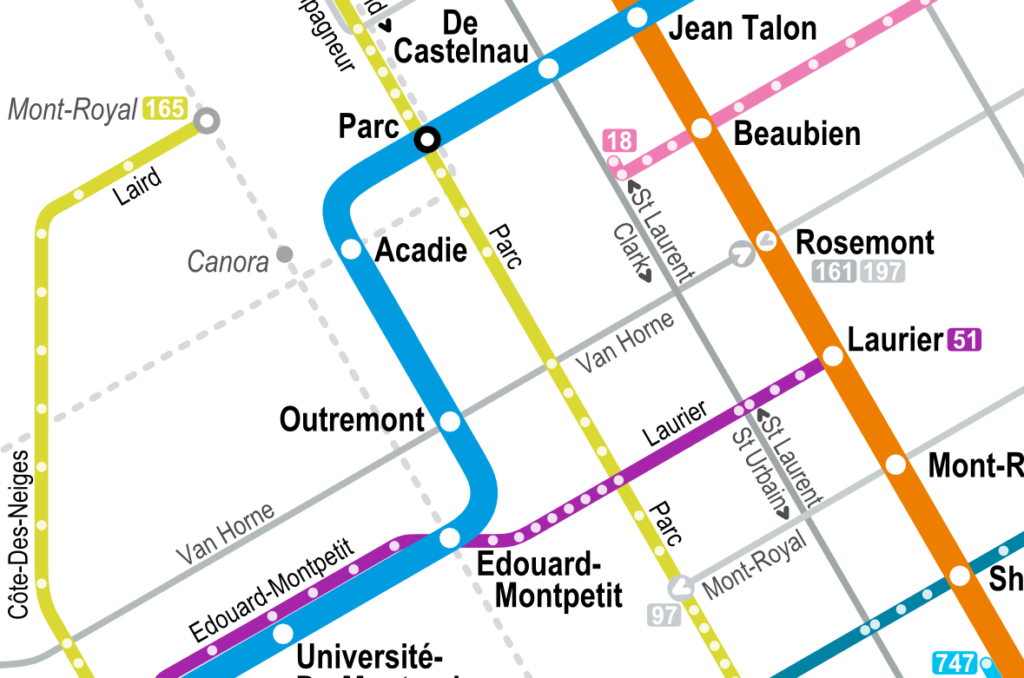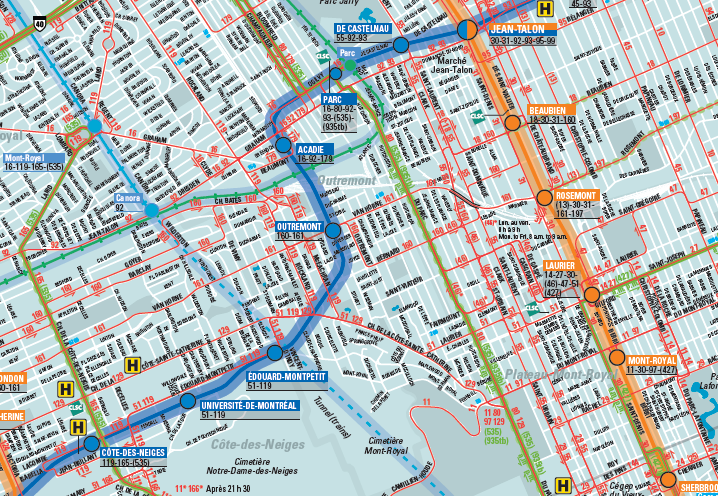Walksheds Visualized:Showing Population and Places of Workwithin Walking distance of Montreal Rail Stations
Friday, July 22nd, 2016A while back I published a map of Montreal showing the populations living within walking distance of rail stations in the region. At the time, many asked me to add places of work as well, and proposed new stations. Today I’m publishing a map that includes these, and I’ve made it look prettier as well.
The area that is reachable within walking distance of a station is called its walk-shed. The actual walking distance depends on the geometry of the street, and also on the person. Some are more willing to walk a longer distance than others. I picked the commonly used 800m or half a mile distance (as the bird flies) as a reasonable approximation.
The population data comes from the same census as the previous map (which is the most recent one we have), the work places are extracted from a census map as described here.
Note that in places where the stations are closer together, the walk-sheds will overlap. This is intentional, as I want to show the density just as much as an absolute number.
Every residence and every work place within walking distance of a train station is the potential beginning or end of a transit trip that does not require parking or a feeder bus. Both can be very expensive, and also make using transit less desirable. The system is most effective and most financially sustainable when as many people as possible live within walking distance of stations.
I tried to estimate the cost to provide feeder buses and parking in this previous post.
Here are some observations:
Downtown is insane
One thing I noticed when adding workplaces to the map is just how many people work downtown, and how important they are. When considering just population, Cote-Sainte-Catherine was the station with the most density around it, 28,000 people. Once you add in work places, the combined total reaches 160,000 for McGill and Gare Centrale. Those stations are incredible trip generators!
According to the STM’s data, McGill and Berri-UQAM are actually the busiest stations. I believe that the census data did not consider the universities as ‘places of work’ for students. So McGill, Concordia, Berri-UQAM and Udem possibly each have another several tens of thousand students nearby who are not accounted for in the census data.
Badly paced outlying stations
Another thing I realized is how bad some of the outlying stations are. One in particular is the Anjou station on the Mascouche line. I know there is a lot of population near that line in Montreal North and East, about as many as in the whole West Island (about 200,000 people). So why is the Anjou station doing so badly?
The answer can be found if you just look at it from above:
The stations is sandwiched between a highway, a large boulevard and a low-density industrial area. Basically the only thing within walking distance is a parking lot. The station was basically only designed for drivers coming in via the highway and using the park’n’ride. So its ridership can only ever be as large as the parking lot — that’s an ineffective use of space, money and transit; and focusing only on drivers is inequitable as well.
What about proposed stations?
I’m a little bit concerned that the transit projects that we have in the pipeline right now don’t consider walkability enough. The Blue Line extension appears to do okay, about as well or maybe a bit better as the Eastern Branch of the Green line.
The REM stations on the other hand, being almost exclusively along highways, really don’t connect to much within walking distance. We hear how important the Technoparc Saint-Laurent is, with 7,000 workers — but if we compare that to the metro stations, it’s obvious that it’s really a small number.
Even stations in predominantly residential areas will have that many places of work, even though most of their surrounding area is for housing. And really, the Technoparc just a suburban office park, of supposedly ‘cleantech’ firms, but the area mostly consists of parking. In fact, if you work in one of those places, your car gets more space than you do:
The REM proposal also includes stations that are absolutely abysmal, like the Technopark Pointe-Sainte-Charles (2,000 workers). Moreover, the proposed station near Sainte-Anne-de-Bellevue is the only station with zero population and work places within walking distance in the whole Montreal region. At this point, it will mostly serve to induce sprawl.
There are proposals for some Transit Oriented Development, but since the corresponding are stations near highways, it will be difficult to build walkable neighborhoods from scratch. I really wish the 5.5 billion dollars in transit investment would result in better connections to existing neighborhoods.
Looking at all the data, it really makes me wish we would focus more on connecting to people within walking distance and making transit as effective as possible.
